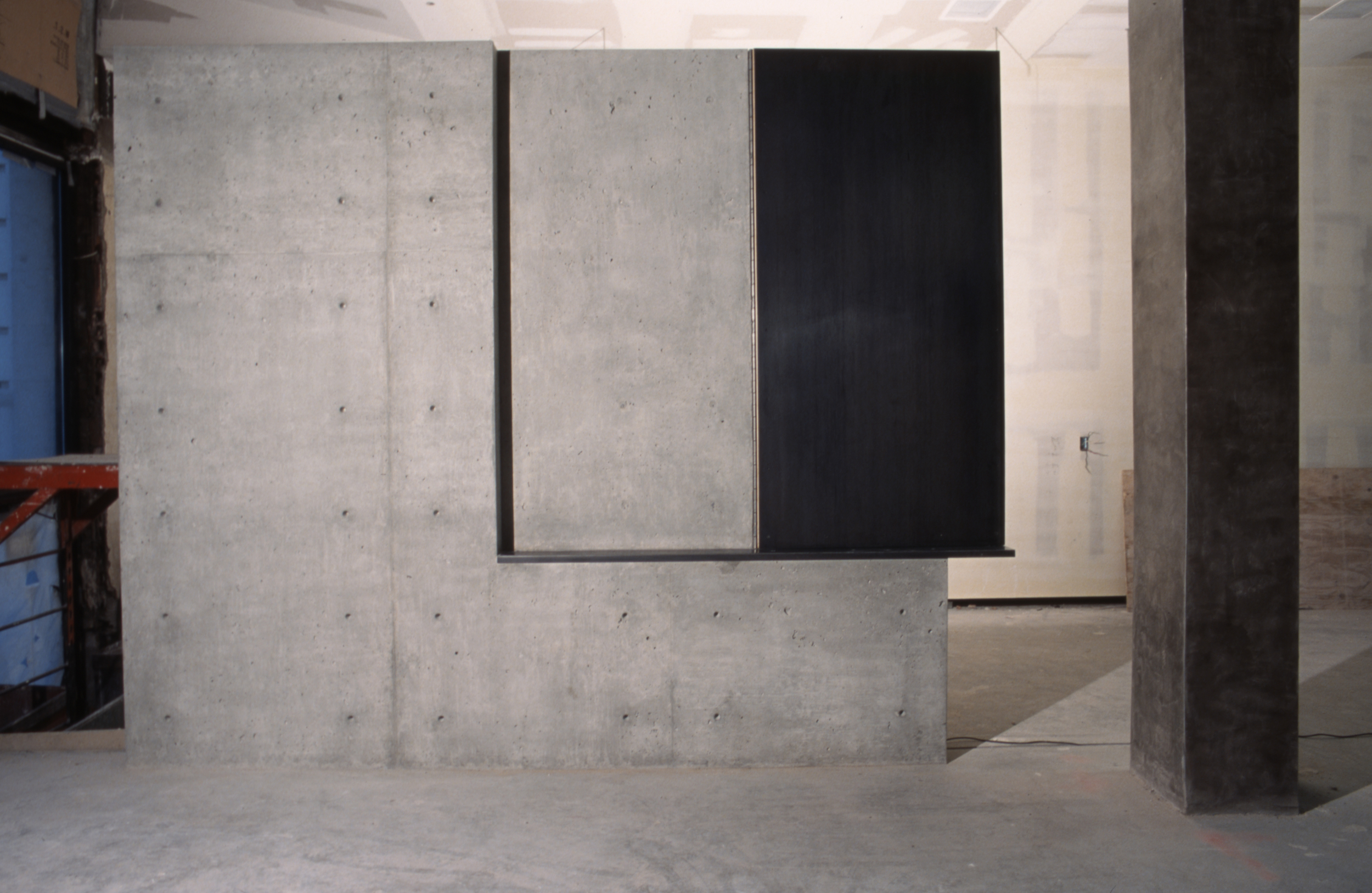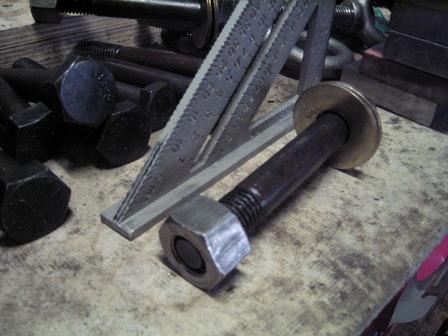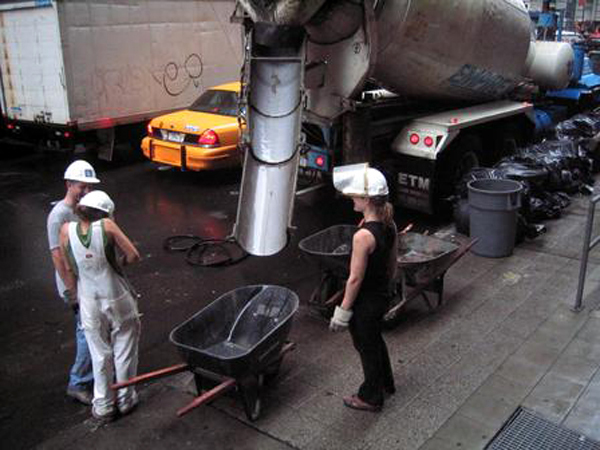















Your Custom Text Here
PROJECT
3,000 sq ft Design Build Gut Renovation for non-profit Common Ground
LOCATION
New York, New York
ROLE
Principal Design Builder
Parsons Design Workshop designed & built a lobby space for the Prince George Hotel run by Common Ground, a non-profit organization dedicated to providing safe, attractive and affordable housing for the formerly homeless. The new lobby acts as a stand-alone entry & exhibition space for the World Monuments Fund.
Rather than advocating a pristine return to the building's original condition, the design revealed the building's complex history by selectively stripping architectural layers away by hand to reveal the brick and terracotta tile beneath. A new steel mezzanine with a backlit floor, a raw concrete wall defining the entry vestibule, and a wood bench made from the ballroom's salvaged wood flooring were inserted into the space, sitting hand-in-glove inside the old walls. Historic plaster detail were stabilized and preserved in their peeling state high in the space, contrasting the new architectural elements below.
Drywall, electrical, and plumbing work was subcontracted, but the rest of the work was built by the students themselves, including structural steel installation, demolition, carpentry, cast-in-place concrete formwork & pouring, specialty plaster finishing and restoration, and general fabrication working with new and salvaged material.
As one of the principal design builders, Juanita was responsible for materials procurement and management of the budget, in addition to design and physical construction.
PROJECT
3,000 sq ft Design Build Gut Renovation for non-profit Common Ground
LOCATION
New York, New York
ROLE
Principal Design Builder
Parsons Design Workshop designed & built a lobby space for the Prince George Hotel run by Common Ground, a non-profit organization dedicated to providing safe, attractive and affordable housing for the formerly homeless. The new lobby acts as a stand-alone entry & exhibition space for the World Monuments Fund.
Rather than advocating a pristine return to the building's original condition, the design revealed the building's complex history by selectively stripping architectural layers away by hand to reveal the brick and terracotta tile beneath. A new steel mezzanine with a backlit floor, a raw concrete wall defining the entry vestibule, and a wood bench made from the ballroom's salvaged wood flooring were inserted into the space, sitting hand-in-glove inside the old walls. Historic plaster detail were stabilized and preserved in their peeling state high in the space, contrasting the new architectural elements below.
Drywall, electrical, and plumbing work was subcontracted, but the rest of the work was built by the students themselves, including structural steel installation, demolition, carpentry, cast-in-place concrete formwork & pouring, specialty plaster finishing and restoration, and general fabrication working with new and salvaged material.
As one of the principal design builders, Juanita was responsible for materials procurement and management of the budget, in addition to design and physical construction.